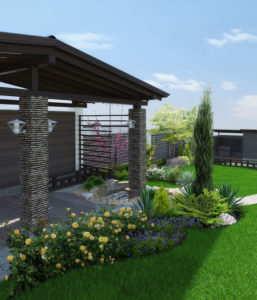
Whether your new patio is attached to your home building or built at a certain distance from the house, it is very important to maintain the appearance of your entire property consistent and that can only be achieved if the style of your patio integrates well with the other property features.
Most patios are not complicated constructions, they consist of the flooring, posts or columns and a roof, maybe with added side walls. The roofs used on these structures are usually low-sloping, being either gable roofs or shed roofs attached to the wall of the house, and a good Dallas roofing contractor can match your home’s roofing. While the flooring and the columns are the most visible components of a patio, a good design does not neglect the roof, either. The best way to integrate the patio in the overall building design is to add a roof that slopes in an angle similar to the roof on the house or in a line that matches the dormer above. The best choice of material is certainly the material used on the roof of the house – if you have some shingles or tiles left from a previous roof repair or roof replacement project, you can use them to create a patio that fits in perfectly.

